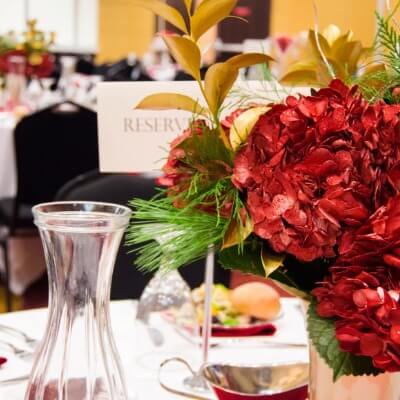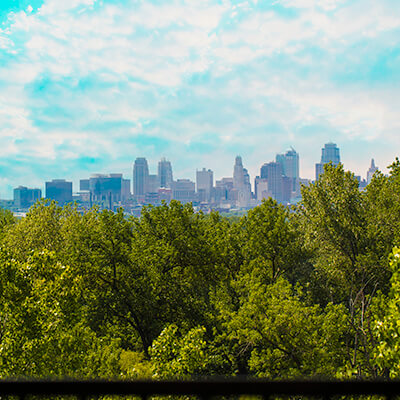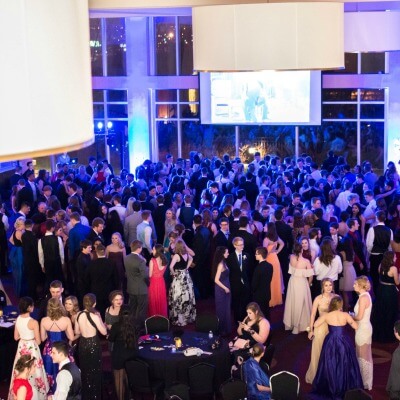Envision your upcoming social event at The View at Briarcliff
Our 20-foot floor-to-ceiling windows are sure to amaze your guests upon entry, providing a panoramic view of the Kansas City skyline. While your guests are marveling at the picturesque scenery, they will be dining on innovative cuisine prepared by our Executive Chef and dancing and celebrating the night away in our stylish 7,200 square foot ballroom. Our professional and experienced planners will help guide you through any type of event including Proms, Galas, Charity Events, Reunions, Showers, Brunches, Birthdays, Watch Parties and Engagement Parties. Whether you’re hosting for 5 or 500, our elegant ballroom can be divided to suit your party needs. From a fully customizable menu to décor, to seamless service, The View at Briarcliff is sure to offer a memorable experience for all.
With years of experience, our catering specialist will help you plan the menu of your dreams. Whether you prefer hors-d’oeuvres, a beautiful buffet or a formal plated dinner, our elegant facility sets the stage for an unforgettable night. As we are conveniently located in the Courtyard Marriott, guests can reserve hotel rooms with ease!
Our full-service beverage and bar packages come packed with the brands you want. Need a custom cocktail created? Just ask, as our experienced staff loves to show their creativity and artistic flair!
The View at Briarcliff’s audiovisual services provide options for all your event needs. We offer sound zoning from reception, pre-function, and the outside terrace. Cordless microphones for your special speeches, screens for video and picture slideshows, stage, dance floor, lecterns and lighting control for all event types.
Our Ballroom can be split into 4 meeting rooms, with 7,200 square feet of availability.
| Space | Dimensions (L x W x H) | Area (Sq. Feet) | Theater | Schoolroom | Conference | U-Shape | Reception | Banquet |
|---|---|---|---|---|---|---|---|---|
| The Total View | 115x62x20 | 7,200 | 700 | 320 | 700 | 500 | ||
| View I | 31x62x20 | 1,922 | 200 | 80 | 50 | 198 | 120 | |
| View II | 28x62x20 | 1,736 | 180 | 70 | 45 | 165 | 100 | |
| View III | 28x62x20 | 1,736 | 180 | 70 | 45 | 165 | 100 | |
| View IV | 28x62x20 | 1,736 | 180 | 70 | 45 | 165 | 100 | |
| The Boardroom | 23x13x8 | 299 | 12 | |||||
| View IVa | 28x31x20 | 868 | 75 | 30 | 20 | 15 | 40 | |
| View IVb | 28x31x20 | 868 | 75 | 30 | 20 | 15 | 40 |




